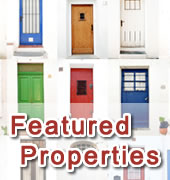|
|
Address:
3101 GROUSE CT
Canyon, TX 79015
Price: $279,900
Property Type : Residential
Area: 4238 - Deer Ridge
Total Bedrooms: 4
Total Bathrooms: 2.50
Total SqFt. (+/-): 2731
Garage Stall: 2 Stalls
Garage Type: Attached
Garage Remarks: OVERSIZED
List #07-41826
|
|
Video Tour
|
Photo Tour
|
Fabulous home in Deer Ridge and Priced To Sell....great open floor plan with lots of crown molding, ash cabinets and loads of storage this home has a kitchen fit for a chef, 2 living areas one great for entertaining and one for a game room or media room, 4 bedrooms and 2.5 bathrooms, this home is the perfect country setting and great for horses. Extrordinary Views....
| New Construction |
No |
Style |
Trad. |
| Zone |
4000 - All areas in the 4000's |
Type |
Sing Fam |
| Realtor.COM Type |
Res - Sngl Fam |
Stories |
2 |
| Square Foot Source |
Appr Dist |
Price Per Sq. Ft. |
106.15 |
| Year Built |
2004 |
Lot Size |
0.00 X 0.00 |
| Lot Acres |
1.94 |
Rur Prop w/ Acreage |
None |
| Dwelling Faces |
East |
|
|
| Taxes and Legal Information |
| Taxes |
5,059.79 |
Tax ID |
R009 7900 1275 |
| Common Name |
DEER RIDGE |
|
|
| Misc.: |
Appointment needed; Possession?: Unsure if immediate possession is possible |
| Survey Available: |
Existing Surv avail. |
| Special Features: |
Ceiling Fan; Corner Lot; Garage Door Opener; Recirc. Hot Water; Storm Windows |
| Other Rooms: |
Utility |
| Garage: |
Side Entry; Attached |
| Built Ins: |
Cooktop; Dishwasher; Disposal; Microwave; Single Oven |
| Interior: |
Dining Room: Kitchen Combo; Levels: Two Story; Living Areas: 2 |
| Baths: |
1/2 Baths: 1; Full Baths: 2 |
| Fireplace: |
Number: 1 |
| W/D Location: |
Utility Room |
|
| Fence: |
Wood Fence |
| Construction: |
Brick Veneer; Foundation: Slab; Stone |
| Roof: |
Composition |
| Heat: |
Central Unit(s): 1; Heat Pump |
| A/C: |
One; Heat Pump (A/C) |
| Water Heater: |
# Heaters: 1; Gallons: 50 |
| Schools: |
Elementary: Crestview; Intermediate/Middle: Canyon Intermed./Jr High; High: Canyon; District: Canyon |
| Possible Financing: |
Conventional |
|
| Room Name |
Room Level |
Dimensions |
Room Remarks |
| Bedroom (2nd) |
|
10.8 x 11 |
vaulted ceiling |
| Bedroom (3rd) |
|
10.4 x 12 |
walk-in closet |
| Bedroom (4th) |
|
13 x 11.6 |
study or 4th bedroom |
| Master Bedroom |
|
12.6 x 16 |
9ft. ceiling very open |
|
| Room Name |
Room Level |
Dimensions |
Room Remarks |
| Game Room |
|
14 x 14.4 |
loads of storage very open |
| Living Room |
|
15 x 23 |
nice built in cabinets |
| Game Room |
|
23 x 19 |
great media room or 5th bedroom |
| Utility Room |
|
14.4 x 6.8 |
room for refrigerator |
|


